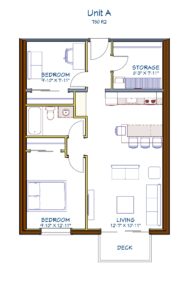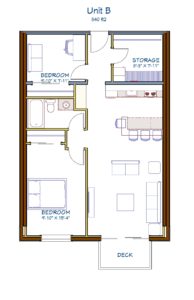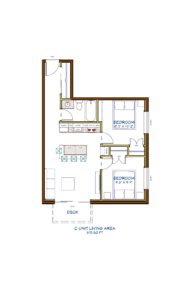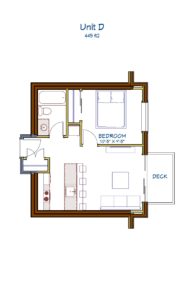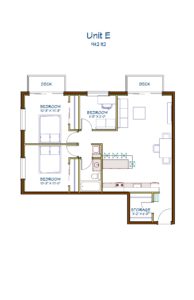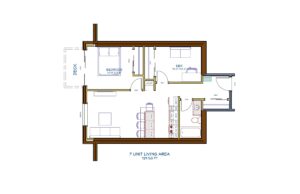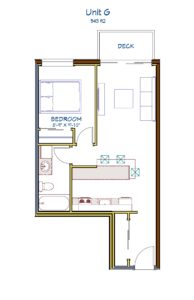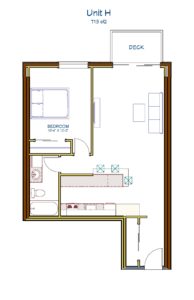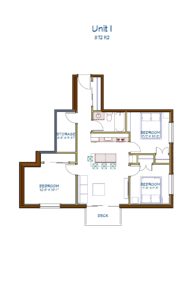Plan A – 780 sqft 2 Bedroom and Den
Plan B – 840 sqft 2 Bedroom and Den
Plan C – 637 sqft 2 Bedroom
Plan D – 445 sqft 1 Bedroom
Plan E – 942 sqft 3 Bedroom
Plan F – 654 sqft 1 Bedroom and Den
Plan G -543 sqft 1 Bedroom
Plan H – 713 sqft 1 Bedroom
Plan I – 872 sqft 3 Bedroom

